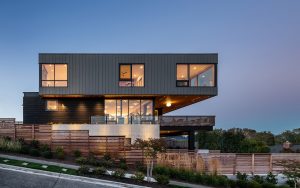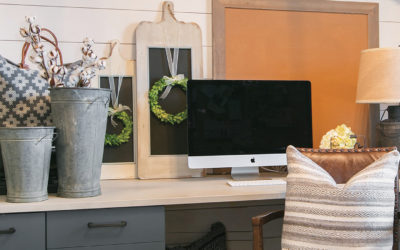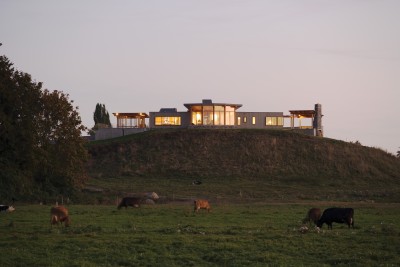Inspired by the views of Seattle’s Elliott Bay, Architect John Cashman and Creative Director/Designer Heather Cashman envisioned an industrial modern home with an ode to Seattle’s shipping and industrial history. The partners, who designed the home for their own family of four, were also inspired by places they love to travel like Amsterdam, Spain, France, and Portugal. As artists and creatives, they wanted their home aesthetic to inspire creativity, exude cheerfulness and to display a vast collection of art and photography.
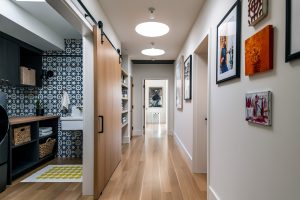
Photograph by Andrew Giammarco
The Cashmans required tons of natural light to counter the dark winters in the Pacific Northwest, covered outdoor space to optimize the temperate climate, and an open floor plan for entertaining friends and family. The upper floor is wrapped in zinc and cantilevers over the main floor’s outdoor space which gives the exterior a stacked shipping container feel. The windows on the main floor spread from floor to ceiling, with giant sliders allowing maximum view and connection to the outside.
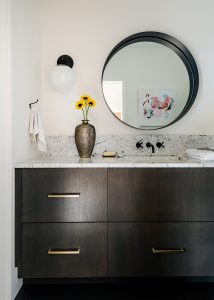
Photograph by Andrew Giammarco
Project Details:
Neighborhood: Magnolia
Photographer: Andrew Giammarco
Interior Design: Heather Cashman, Axiom Design Build
Number of Bedrooms: 5
Number of Bathrooms: 6
Approximate Square Footage: 4200
Year Built: 2022
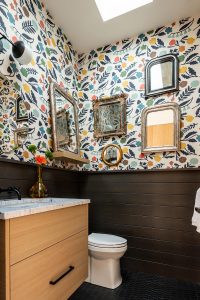
Photograph by Andrew Giammarco
A note from the architect: In addition to designing a uniquely modern frame that would engage with the surrounding views, the benefit of a high-performance home was also factored into the architectural process. The house is designed to operate as a passive house, with airtight construction, large overhangs to block the sun in the summer, and superior triple-paned windows to aid heat recovery.
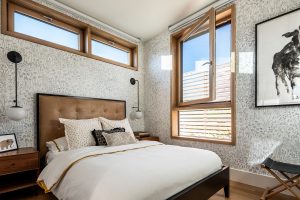
Photograph by Andrew Giammarco

