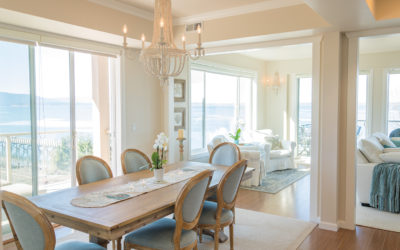The goal was to build a timeless waterfront escape—a vacation home on Camano Island with architectural character and traditional elements. “My clients wanted the home to feel as if it had been lived in before,” said principal architect Dan Nelson of Designs Northwest.
Situated on an exceptionally steep bank that offers views of both Skagit Bay and Mount Baker, the result is a threestory home with plenty of space for multiple generations of family members to holiday together comfortably. The home includes a well-planned combination of spaces for the whole family to gather, as well as smaller, more intimate spaces for individual family units with private bedrooms, bathrooms, and family rooms.
Dan said, “In order to give the home a timeless, lived-in feel, the homeowners worked together to imagine a fictitious previous owner—a ship captain who had traveled the world.”
Nautical details abound. The very lowest level of the house is a bunk room for grandchildren, designed to look like a ship cabin, complete with portholes, a gangplank, and a steering wheel. The foyer’s terrazzo floors include an inlaid compass rose. Exquisite glasswork throughout includes float glass in the entrance and slumped glass countertops.
Other vacation home amenities include a coffee bar, dumbwaiter, pool table, fitness room, and outdoor shower.
Below: With teak deck railings, it’s easy to look out across Skagit Bay and imagine yourself on a sailboat.






